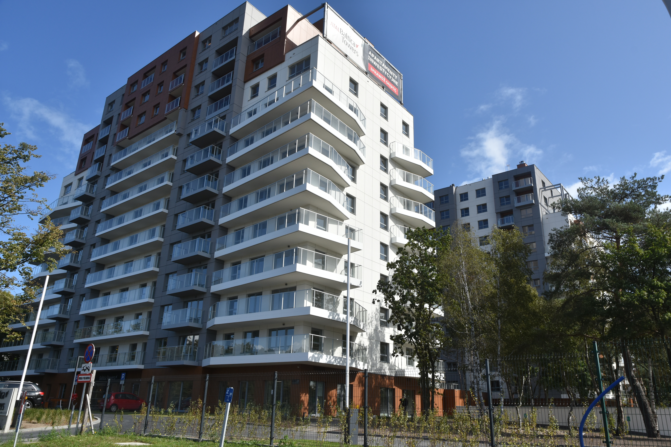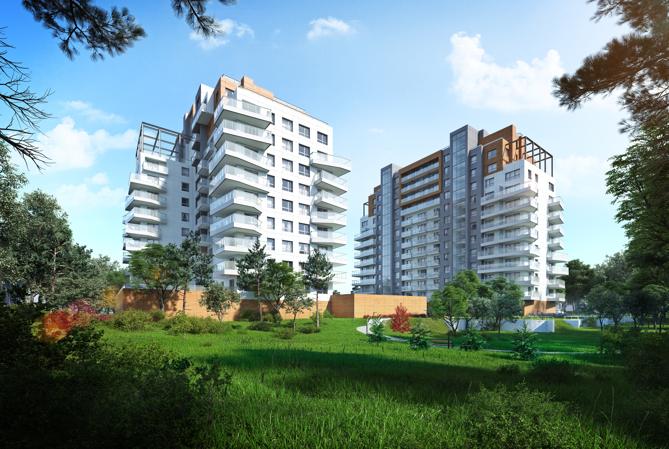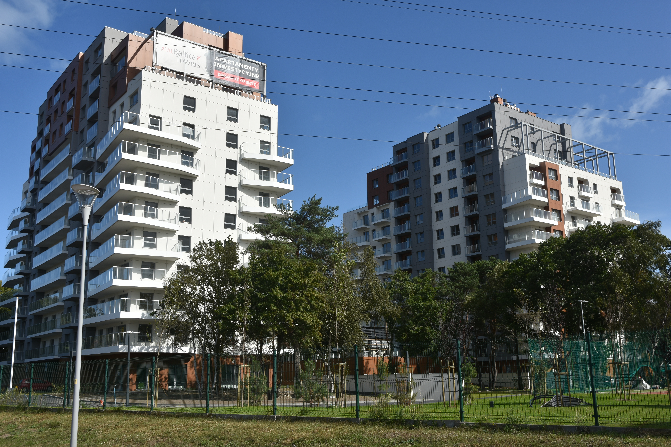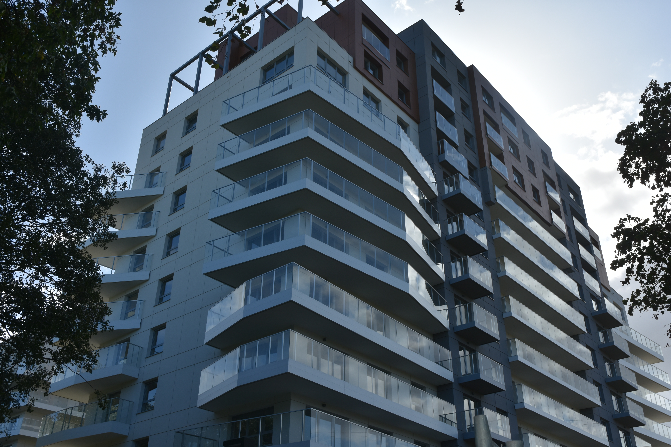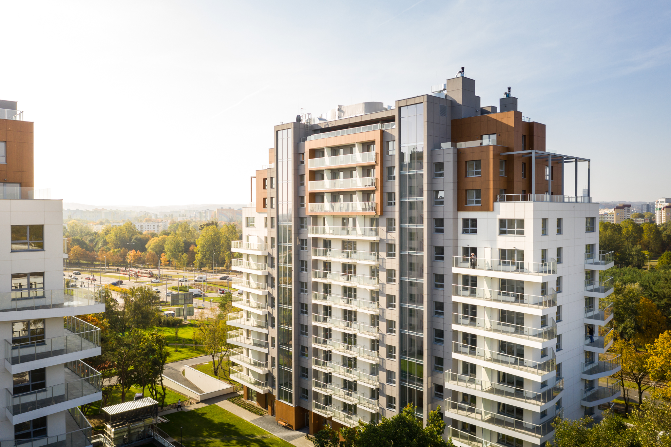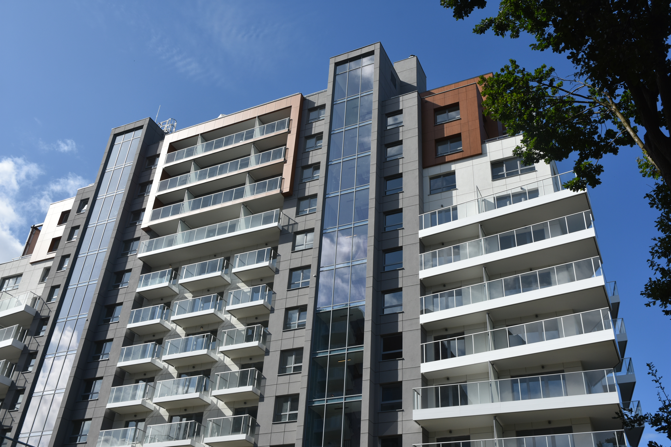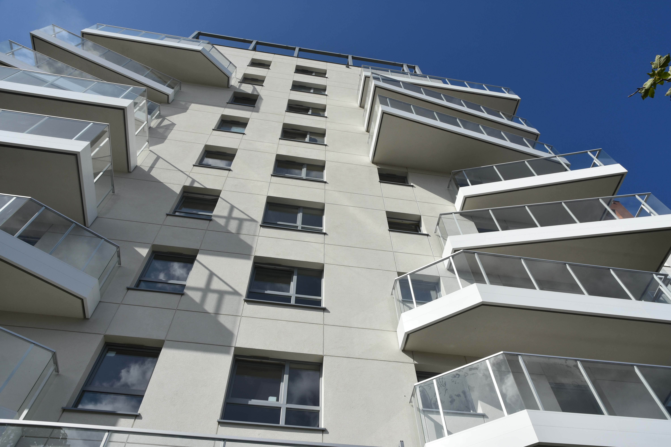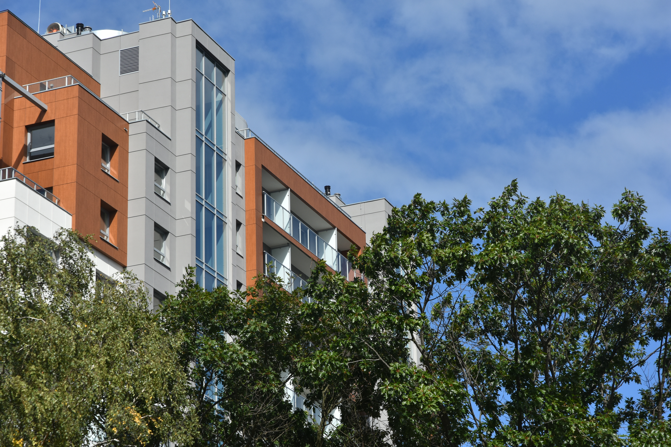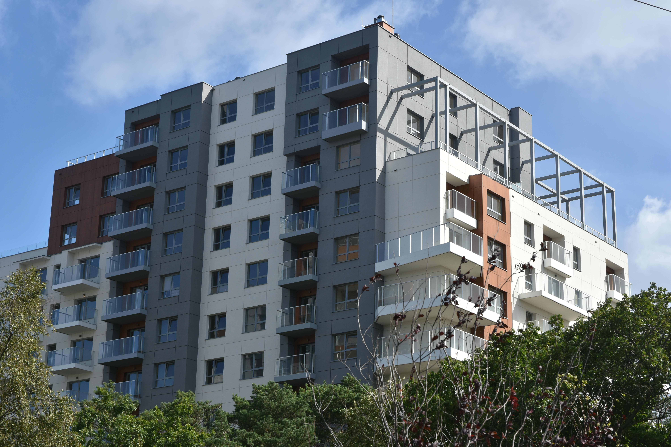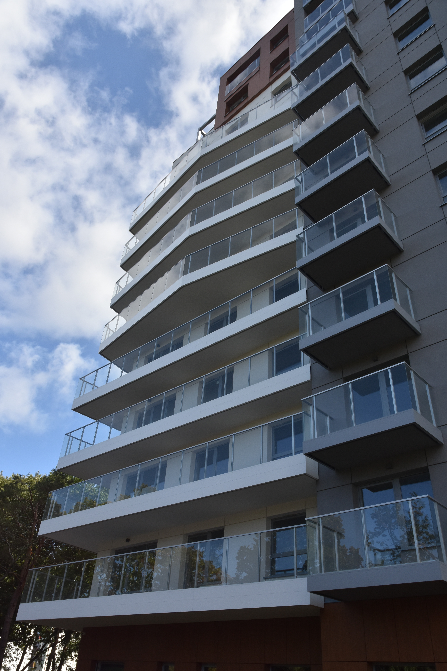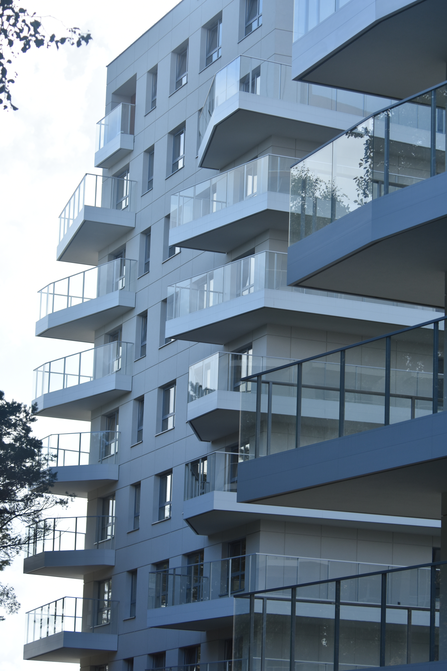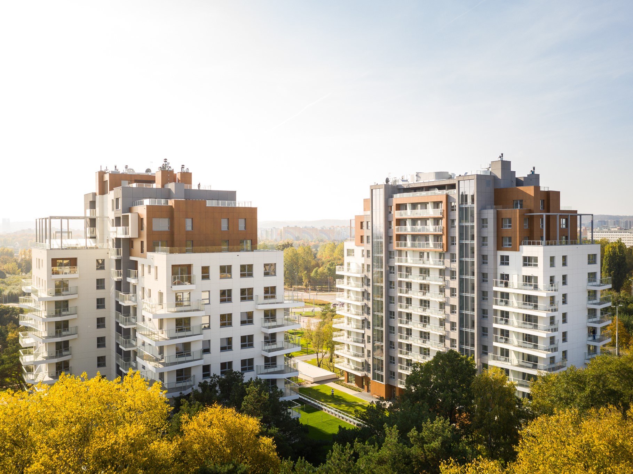BALTICA TOWERS
Gdańsk, al. Gen. Hallera
Atal S.A.
investment completed 2018
The hotel building
- floor area: 8172,61 m2
- total area: 9679,6 m2
- number of hotel rooms: 134
- number of retail facilities: 2
- number of parking spaces: 72
The residential building
- floor area: 8515,11 m2
- total area: 10497,1 m2
- number of flats: 113
- number of retail facilities: 1
- number of parking spaces: 107
Buildings of two purposes: commercial, with separate commercial facilities of the hotel building, as well as residential. Both buildings are fourteen-storey blocks (including one underground level).
part A – residential part located in the East
part B - commercial part (the hotel) consisting of independent rooms and placed by Aleja Generała Hallera
Both high building parts include one-level underground parking lots which constitute separate spaces but are adjacent to each other. Buildings are covered with flat roofs holding technical terraces with staircase exits. All terraces have been designed as green-terraces. The whole design is based on two building bodies of common architectural character, similar style, and materials - facades of white and grey plaster with wooden-like air-vented type sheets.
