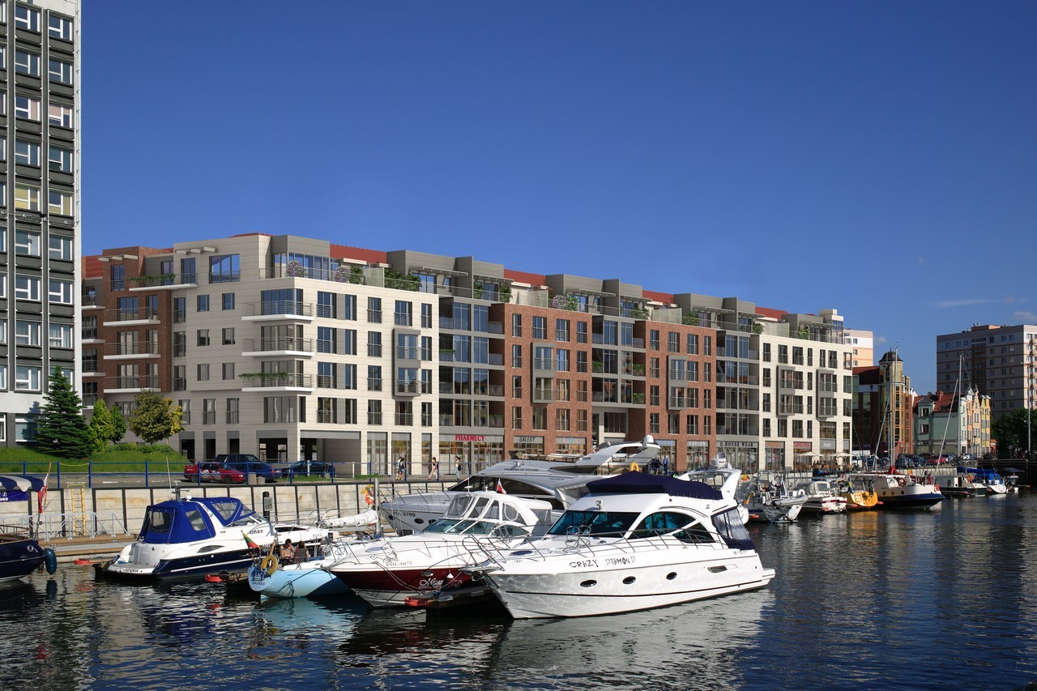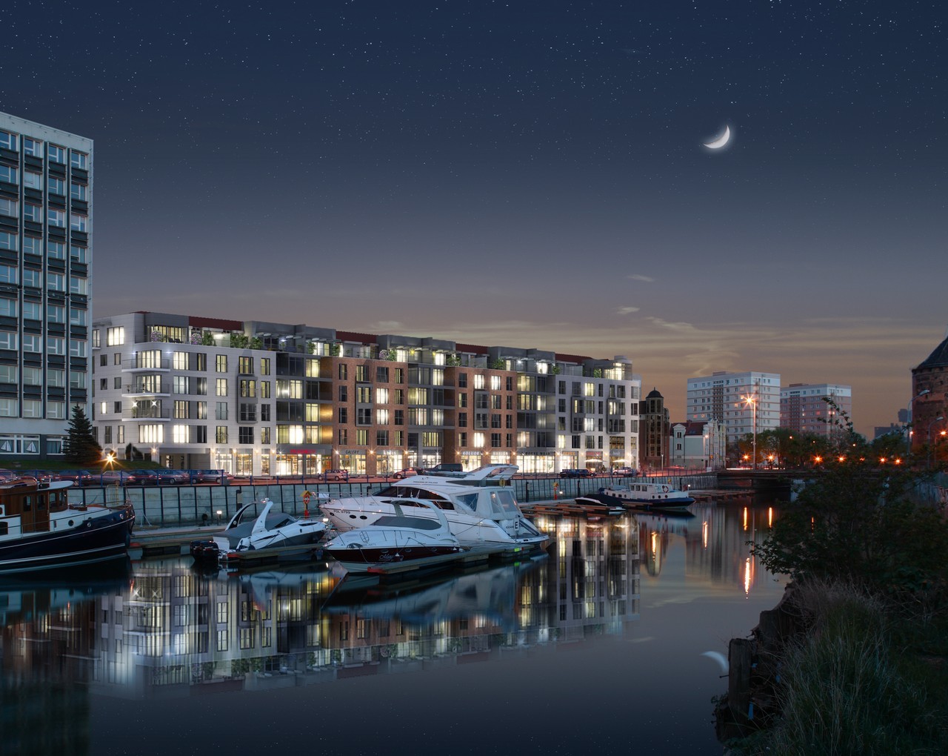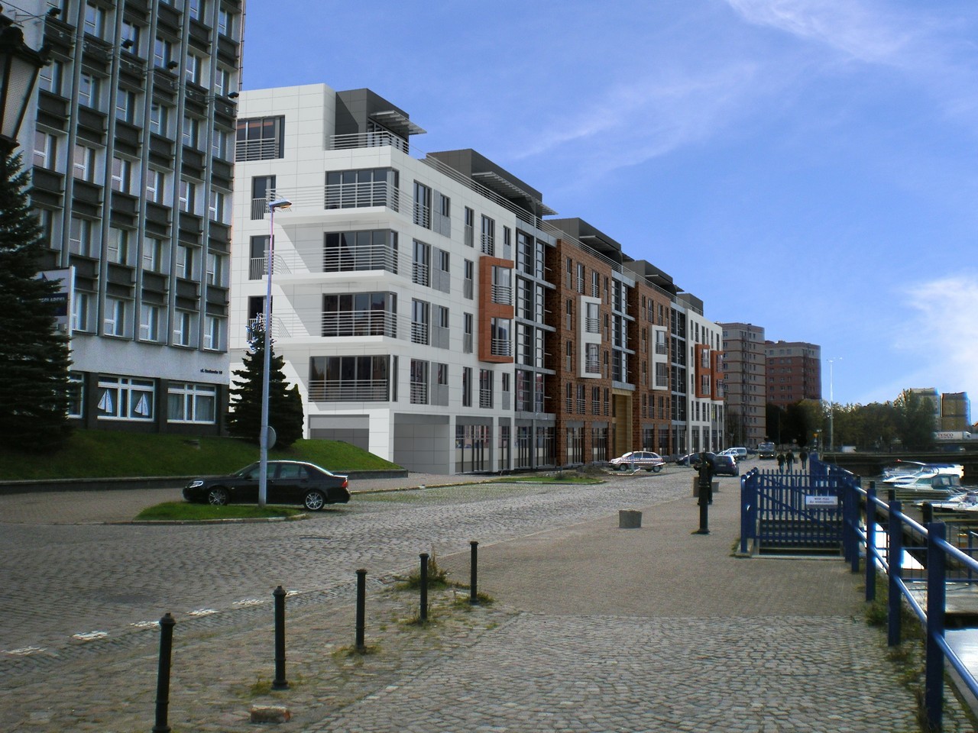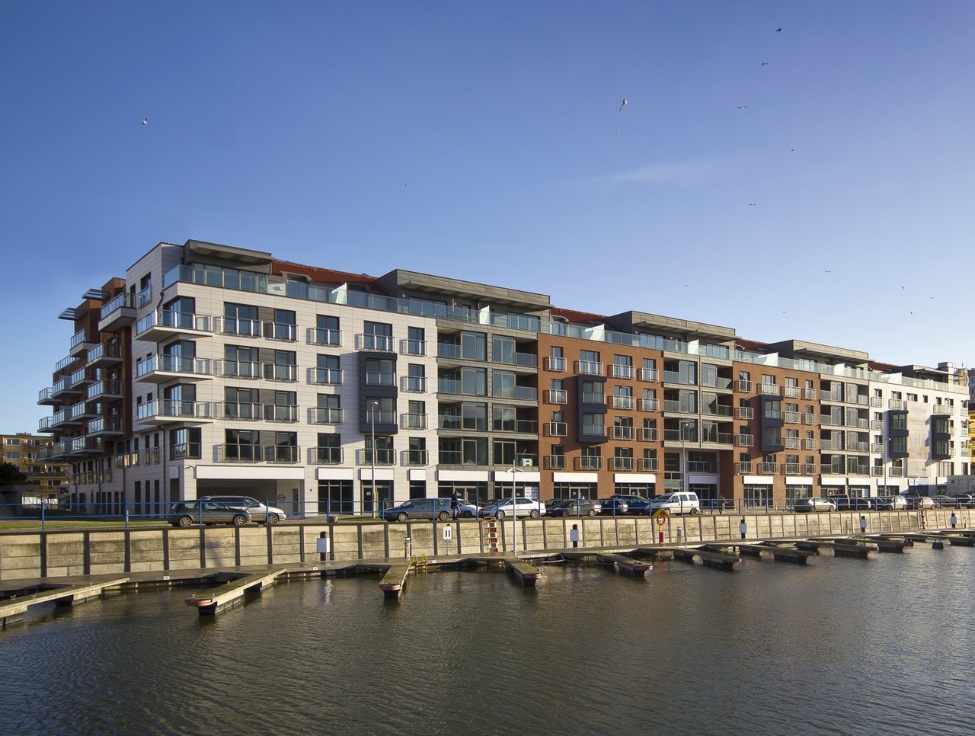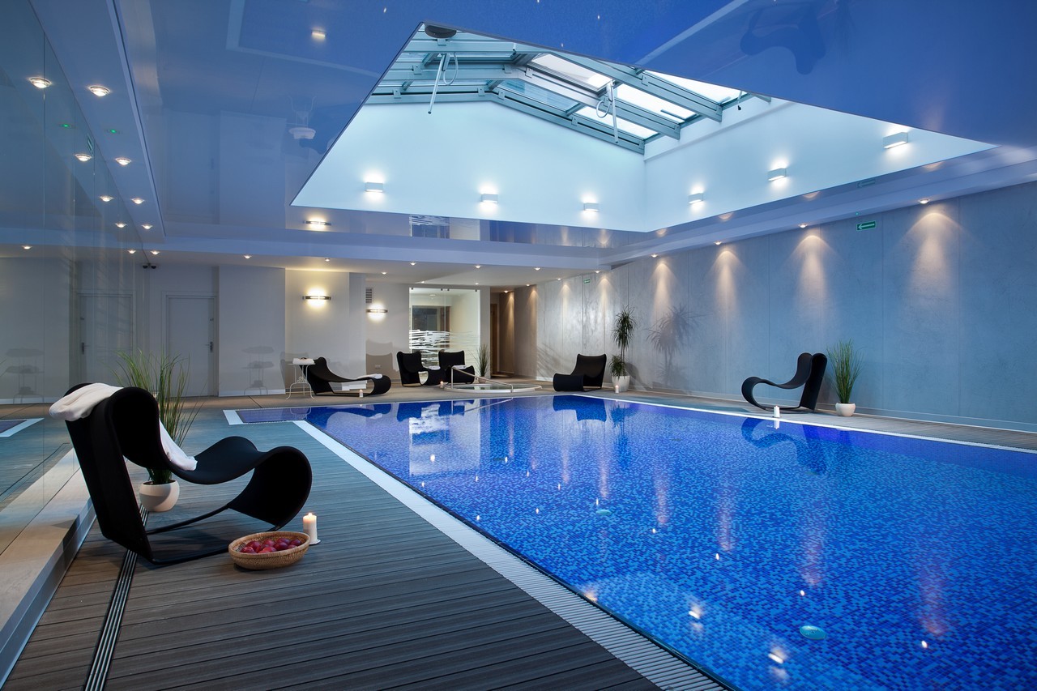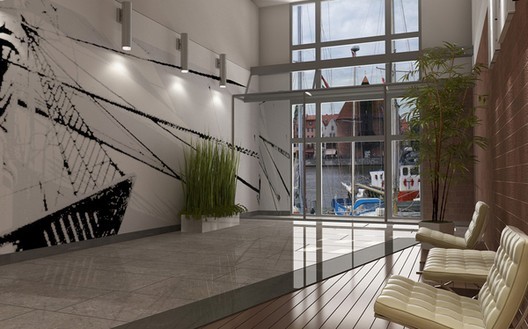WATERLANE
Gdańsk, ul. Szafarnia
AV Szafarnia Sp. z o.o., Gdańsk, as part of Vitania Group
2012
- floor area: 18824,2 m2
- total area: 21236,9 m2
- number of flats:148
- number of retail facilities: 16
- number of parking spaces in underground parking lots: 170
A residential and commercial building in Gdańsk, Długie Ogrody and Szafarnia intersection, by a yacht marina. Waterlane is a modern, six-floor apartment and commercial building consisting of 148 apartments, as well as commercial facilities at the ground floor. It has been designed on a multi-plane basis in the shape close to the letter C. The top-most floor has been withdrawn from the front of the lower part, creating terraces along Szafarnia Street frontage with the view on Motława river and the Main Town. Facades, diverse in the field of materials, have been further enhanced when colour is concerned. Both corners, the North-West and South-West ones, have been designed to be white, thus to be connected to the marina placed on the opposite side of Szafarnia Street. A spacious entry hall with a reception desk at the side of Szafarnia Street leads inside the building and to an inner garden. Apartments can be reached through five staircases. In the building there is an underground garage, a covered swimming pool with glass roofing, as well as a private fitness club facilities including sauna. The building represents the highest standard of finishing considering both elevation and common interior design.
