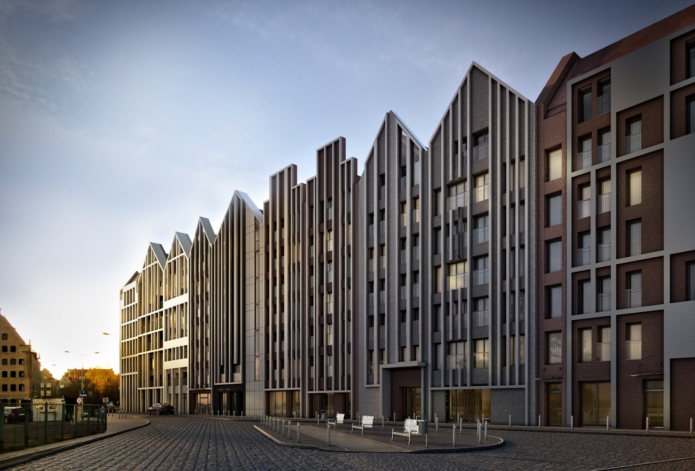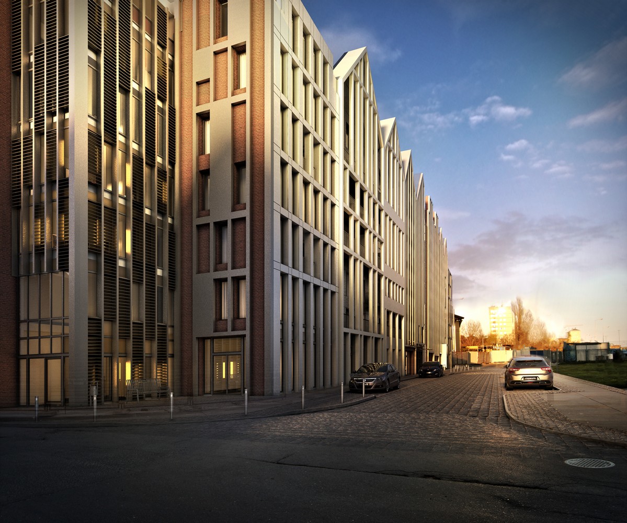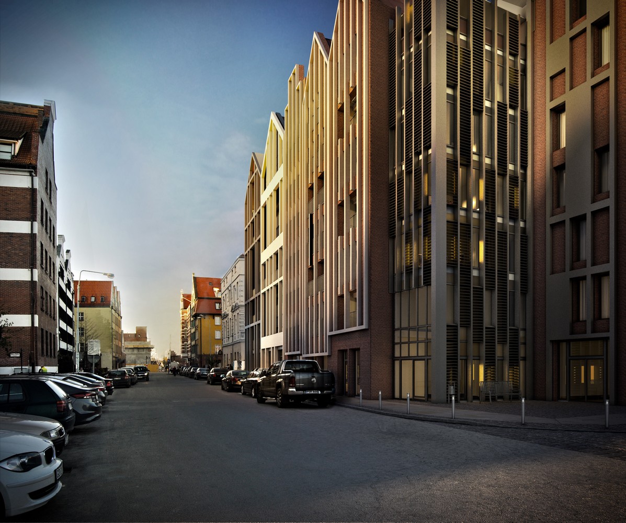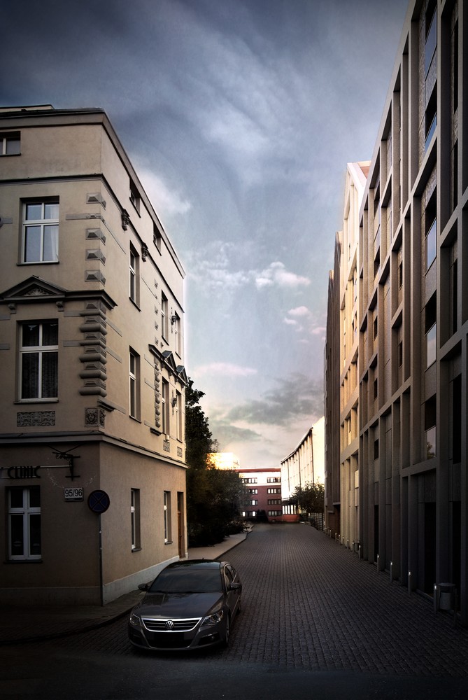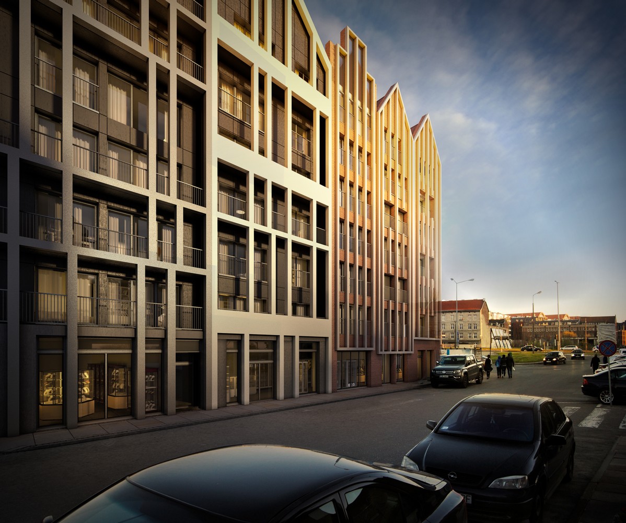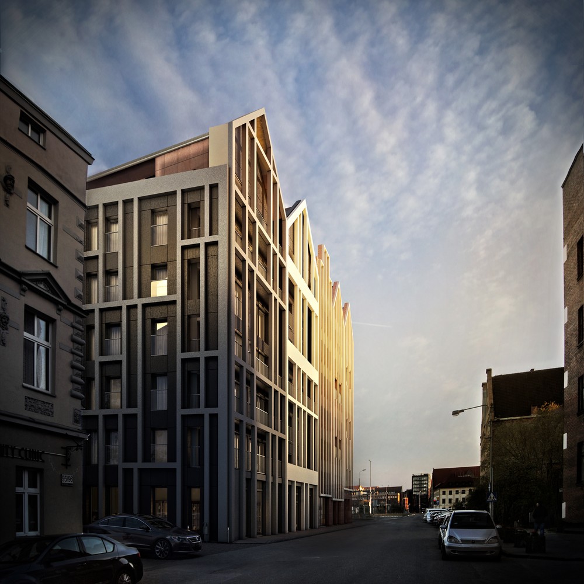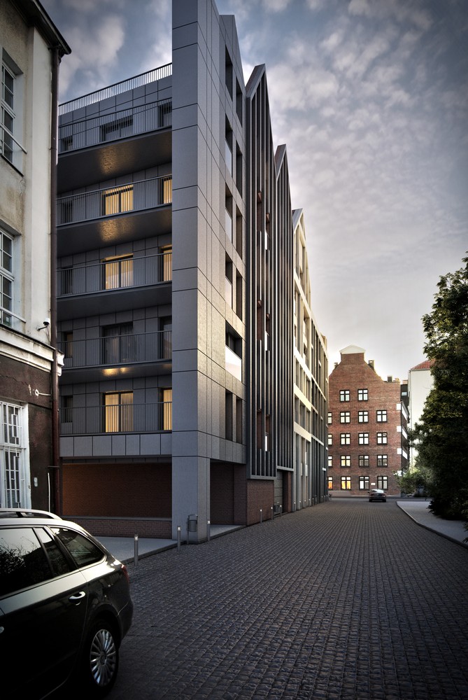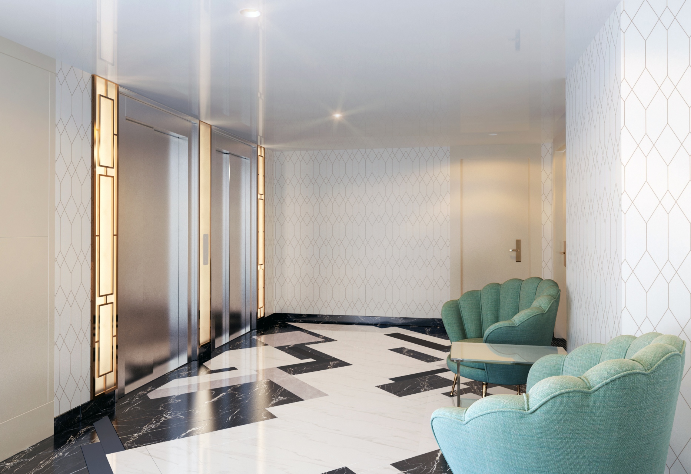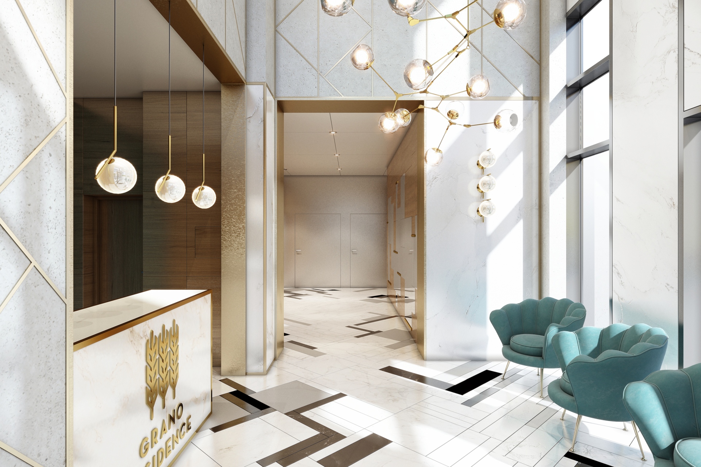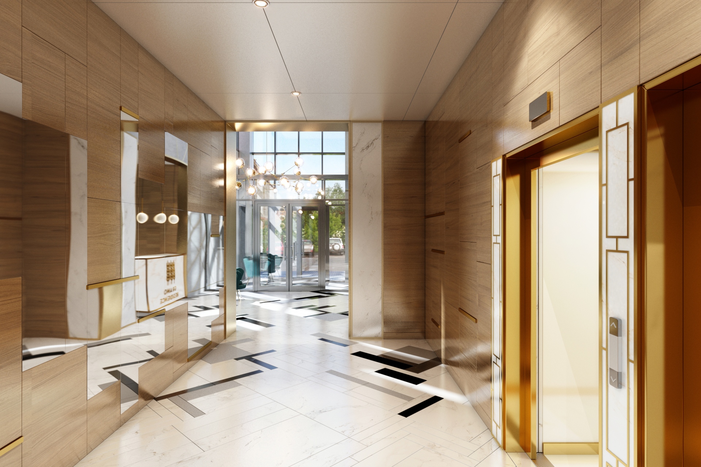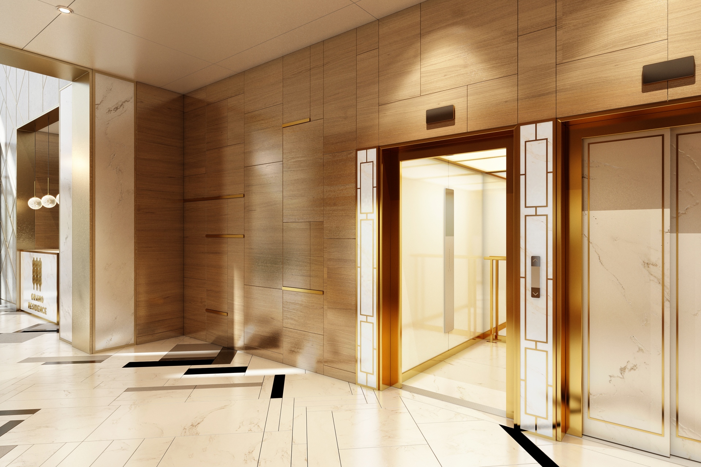GRANO RESIDENCE
function:A dual-purpose building - residential part, hotel part
Pszenna, Żytnia, Chmielna Str, Gdańsk,
Dekpol S.A.
2020
- usable area: 19.643,4 m2
- total floor area: 23.990,6 m2
- number of flats: 141
- number of hotel apartments: 136
- number of service premises: 10
- number of parking spaces: 174
Grano Residence is a complex of two integrated buildings, one of which serves as a multi-family residential building and the other as a four-star hotel. Grano Residence is located on an exposed plot of land on the Granary Island within the historic centre of Gdańsk, the historical layout of which is entered in the register of monuments. The buildings that make up the development complex are nine-storey buildings, including a two-storey basement, covered with sloping roofs. The divisions on the façades reflect the historical plots of buildings. As part of the hotel part, a multifunctional complex of wellness rooms, including a swimming pool, has been designed. On its premises, integrated into the investment, relics of the brick walls of the former granary at 9 Pszenna St. The division of buildings in a modern way refers to the style characteristic of the island of granaries, while maintaining the dimensions, building lines and front elevations resulting from architectural and conservation research. The façades are shaped by characteristic vertical pilasters and ceramic façade materials, the use of which reflects contemporary architectural trends.
