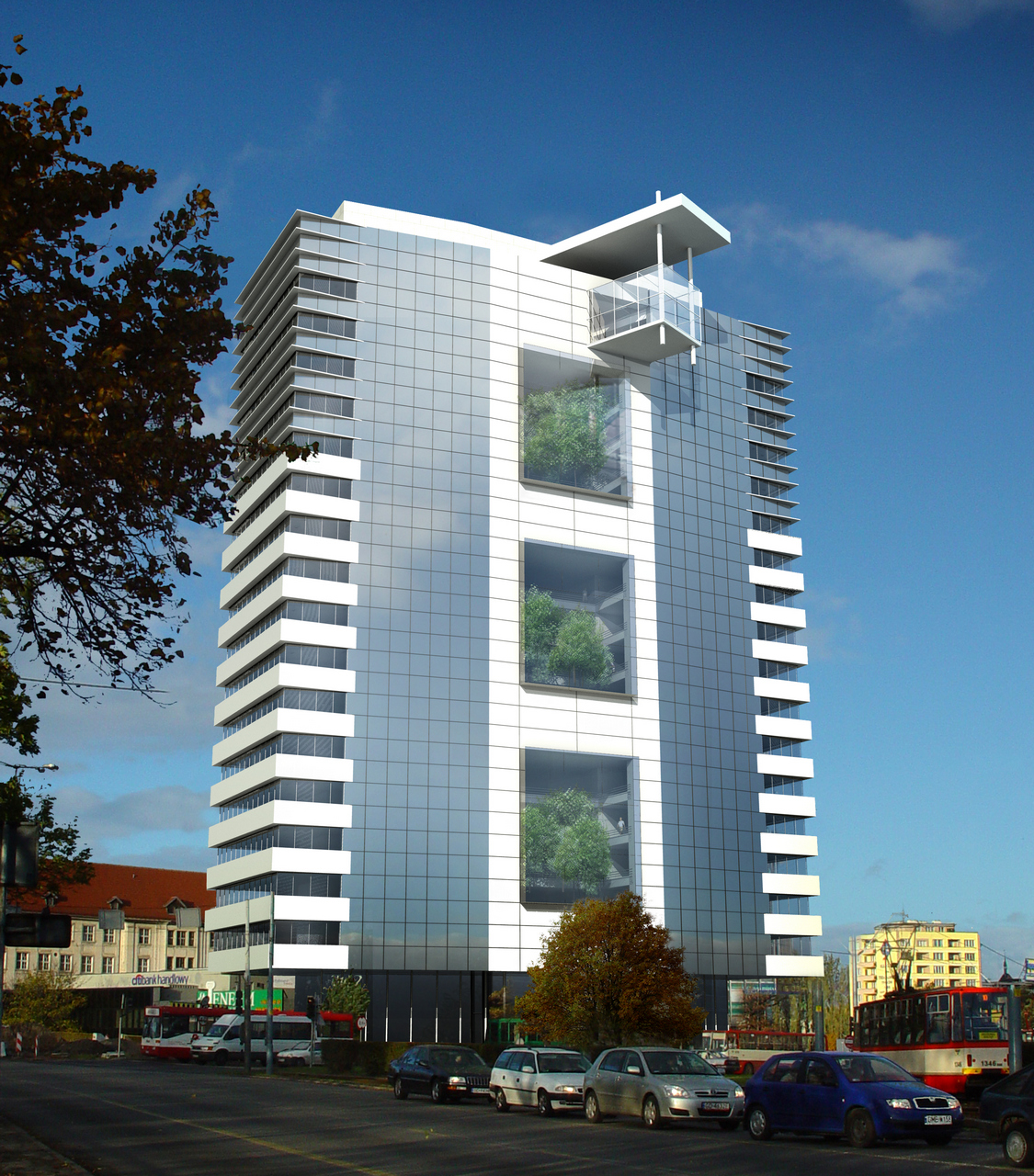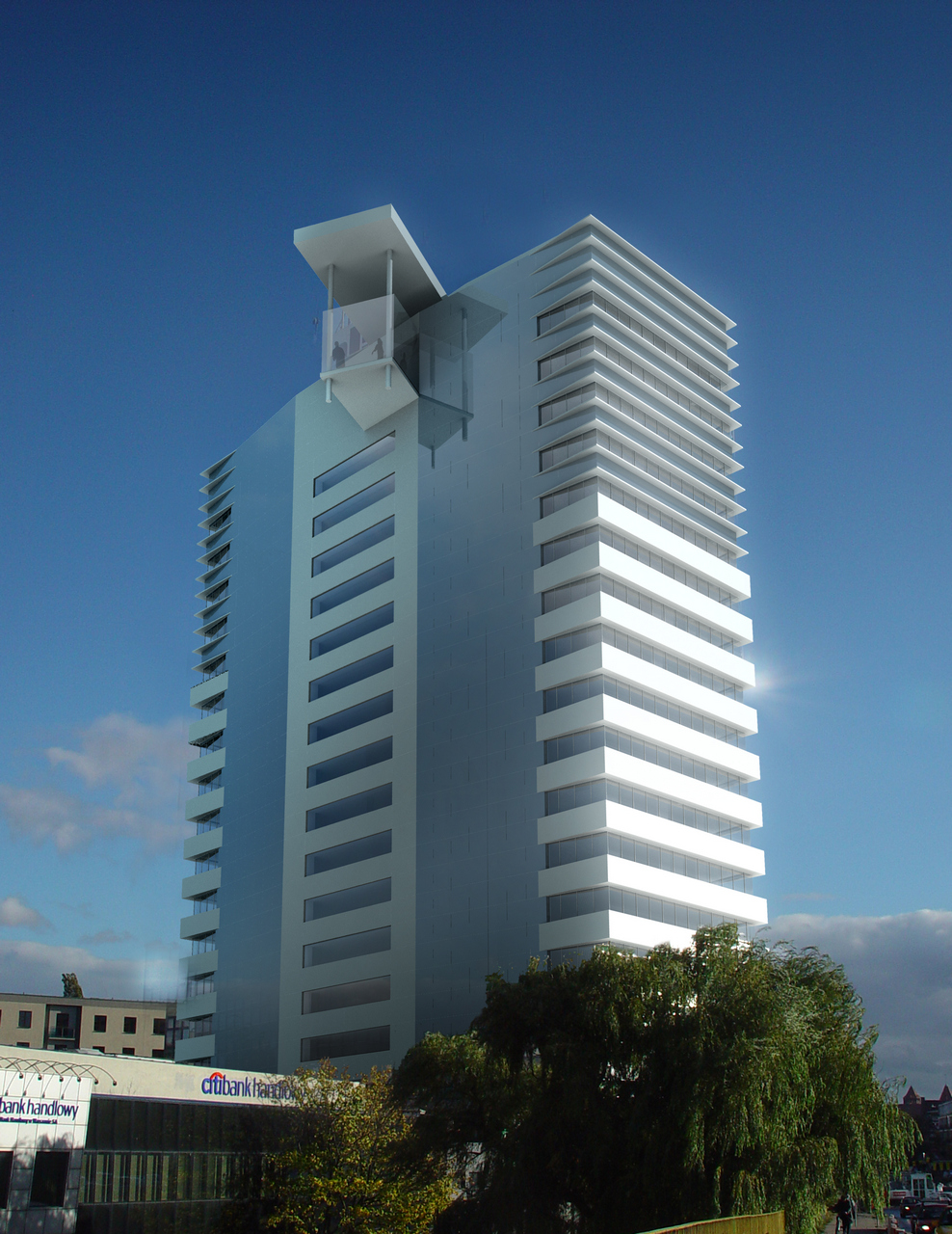Zieleniak, Biurowiec w Gdańsku
Gdańsk, ul. Wały Piastowskie 1
Centrum Techniki Okrętowej S.A.
2005
- nett floor area: 11 635 m2
- build-up area: 338 m2
Architectural concept including program-spatial modernization of an existing "Zieleniak" office building, which belongs to Centrum Techniki Okrętowej. The renovation assumes leaving the main frame of the building and replacing its installations, facades, and fitting, in order to create an A class office building. The project includes an addition of two new characteristic elements in the modernized building: three inner patios in the south part and an element of extrusion on the topmost level.






